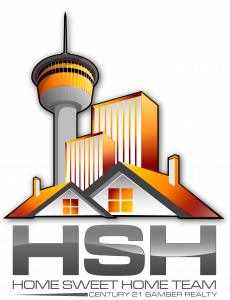


1415 Russell Road NE Calgary, AB T2E 5N2
A2198955
6,598 SQFT
Single-Family Home
1955
Bungalow
Views
Listed By
PILLAR 9 - IDX
Last checked Apr 30 2025 at 10:12 AM MDT
- Full Bathrooms: 2
- Breakfast Bar
- Built-In Features
- Central Vacuum
- Kitchen Island
- No Smoking Home
- Open Floorplan
- Separate Entrance
- Soaking Tub
- Storage
- Appliances : Dishwasher
- Appliances : Dryer
- Appliances : Microwave
- Appliances : Microwave Hood Fan
- Appliances : Refrigerator
- Appliances : Stove(s)
- Appliances : Washer
- Laundry/Utility Room : In Basement
- Renfrew
- Back Lane
- Back Yard
- Backs on to Park/Green Space
- City Lot
- Few Trees
- Front Yard
- Fruit Trees/Shrub(s)
- Garden
- Greenbelt
- Landscaped
- Lawn
- Level
- Many Trees
- Private
- Rectangular Lot
- See Remarks
- Street Lighting
- Treed
- Views
- Fireplace: Total Fireplace(s) : 1 Basement
- Fireplace: Gas
- Fireplace: Living Room
- Foundation: Poured Concrete
- Wood
- None
- Finished
- Full
- Carpet
- Hardwood
- Laminate
- Roof: Asphalt Shingle
- Single Garage Detached
- Parking Space(s) : 4
- Workshop In Garage
- 1
- 996 sqft
Listing Price History
Data is supplied by Pillar 9™ MLS® System. Pillar 9™ is the owner of the copyright in its MLS® System. Data is deemed reliable but is not guaranteed accurate by Pillar 9™. The trademarks MLS®, Multiple Listing Service® and the associated logos are owned by The Canadian Real Estate Association (CREA) and identify the quality of services provided by real estate professionals who are members of CREA. Used under license.



Description