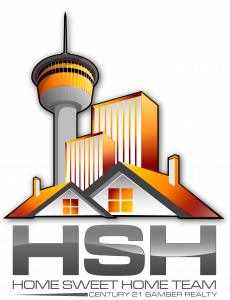


92 Reunion Loop NW Airdrie, AB T4B 4J6
A2209354
3,025 PI. CA.
Single-Family Home
2018
2 Storey
Views
Listed By
Charles Zhang, CENTURY 21 Bamber Realty Ltd.
PILLAR 9 - IDX
Dernière vérification Apr 30 2025 à 2:45 PM MDT
- Salles de bains: 2
- Salle d’eau: 1
- Built-In Features
- Closet Organizers
- Double Vanity
- High Ceilings
- Kitchen Island
- No Animal Home
- No Smoking Home
- Open Floorplan
- Pantry
- Quartz Counters
- Storage
- Vinyl Windows
- Walk-In Closet(s)
- Appliances : Dishwasher
- Appliances : Electric Range
- Appliances : Microwave Hood Fan
- Appliances : Refrigerator
- Appliances : Washer/Dryer
- Appliances : Window Coverings
- Laundry/Utility Room : Laundry Room
- Reunion
- Back Yard
- City Lot
- Front Yard
- Landscaped
- Low Maintenance Landscape
- Rectangular Lot
- Standard Shaped Lot
- Street Lighting
- Views
- Cheminée: Total Fireplace(s) : 0
- Foundation: Poured Concrete
- Natural Gas
- None
- Full
- Unfinished
- Ceramic Tile
- Laminate
- Toit: Asphalt Shingle
- Parking Space(s) : 2
- Parking Pad
- 2
- 1,613 pi. ca.
Data is supplied by Pillar 9™ MLS® System. Pillar 9™ is the owner of the copyright in its MLS® System. Data is deemed reliable but is not guaranteed accurate by Pillar 9™. The trademarks MLS®, Multiple Listing Service® and the associated logos are owned by The Canadian Real Estate Association (CREA) and identify the quality of services provided by real estate professionals who are members of CREA. Used under license.



Description