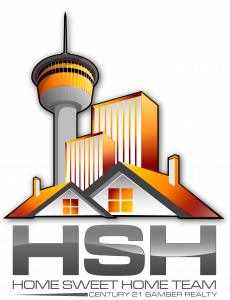


1605 17 Street SE 221 Calgary, AB T2G 2L7
A2261367
Single-Family Home
2023
Apartment-Single Level Unit
Views
Listed By
Mindy Chattha, CENTURY 21 Bamber Realty Ltd.
PILLAR 9 - IDX
Last checked Oct 29 2025 at 9:12 PM MDT
- Full Bathrooms: 2
- Appliances : Refrigerator
- Appliances : Stove(s)
- Appliances : Dishwasher
- Appliances : Dryer
- Appliances : Range Hood
- Appliances : Window Coverings
- Appliances : Washer
- Laundry/Utility Room : In Unit
- Breakfast Bar
- Built-In Features
- Closet Organizers
- Kitchen Island
- No Smoking Home
- Open Floorplan
- Pantry
- Storage
- Walk-In Closet(s)
- No Animal Home
- See Remarks
- Vinyl Windows
- Quartz Counters
- Inglewood
- Landscaped
- Views
- Treed
- Low Maintenance Landscape
- Back Yard
- City Lot
- Fireplace: Total Fireplace(s) : 0
- Foundation: Poured Concrete
- Baseboard
- None
- Fees: $256
- Carpet
- Vinyl Plank
- Roof: Membrane
- Underground
- Parking Space(s) : 1
- 1
- 718 sqft
Listing Price History
Data is supplied by Pillar 9™ MLS® System. Pillar 9™ is the owner of the copyright in its MLS® System. Data is deemed reliable but is not guaranteed accurate by Pillar 9™. The trademarks MLS®, Multiple Listing Service® and the associated logos are owned by The Canadian Real Estate Association (CREA) and identify the quality of services provided by real estate professionals who are members of CREA. Used under license.



Description