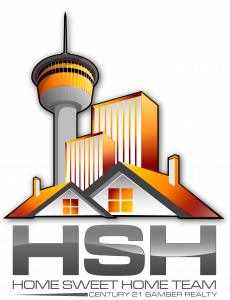


170 Silverado Plains Park SW Calgary, AB T2X 1Y8
A2194364
Single-Family Home
2015
Bungalow
Views
Listed By
PILLAR 9 - IDX
Last checked Apr 30 2025 at 3:23 PM MDT
- Full Bathrooms: 2
- Bookcases
- Breakfast Bar
- Built-In Features
- Closet Organizers
- High Ceilings
- No Smoking Home
- Open Floorplan
- Pantry
- Quartz Counters
- See Remarks
- Storage
- Vinyl Windows
- Walk-In Closet(s)
- Appliances : Central Air Conditioner
- Appliances : Dishwasher
- Appliances : Dryer
- Appliances : Gas Stove
- Appliances : Microwave
- Appliances : Range Hood
- Appliances : Refrigerator
- Appliances : Washer
- Appliances : Window Coverings
- Laundry/Utility Room : In Unit
- Laundry/Utility Room : Main Level
- Silverado
- City Lot
- Few Trees
- Front Yard
- Landscaped
- Level
- Low Maintenance Landscape
- Views
- Fireplace: Total Fireplace(s) : 1 Gas
- Fireplace: Gas Log
- Fireplace: Living Room
- Fireplace: Mantle
- Fireplace: See Remarks
- Fireplace: Tile
- Foundation: Poured Concrete
- Natural Gas
- Central Air
- Fees: $345
- Carpet
- Ceramic Tile
- Laminate
- Roof: Asphalt Shingle
- Double Garage Attached
- Parking Space(s) : 5
- Workshop In Garage
- 1
- 1,641 sqft
Listing Price History
Data is supplied by Pillar 9™ MLS® System. Pillar 9™ is the owner of the copyright in its MLS® System. Data is deemed reliable but is not guaranteed accurate by Pillar 9™. The trademarks MLS®, Multiple Listing Service® and the associated logos are owned by The Canadian Real Estate Association (CREA) and identify the quality of services provided by real estate professionals who are members of CREA. Used under license.



Description